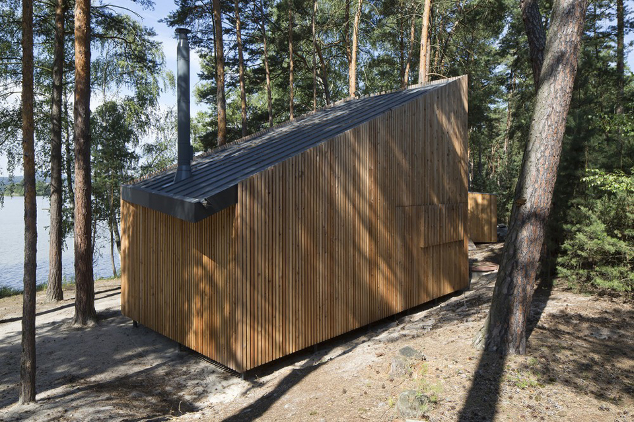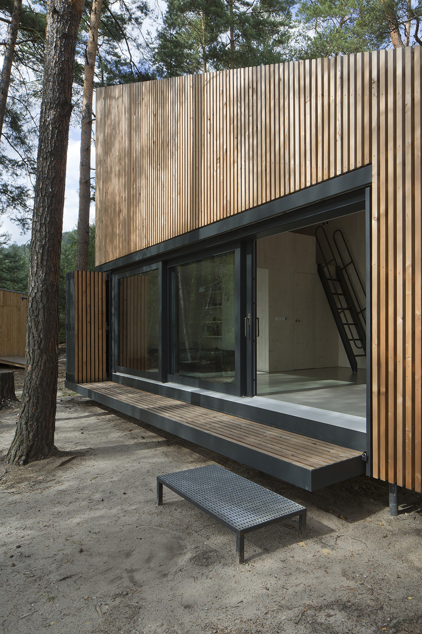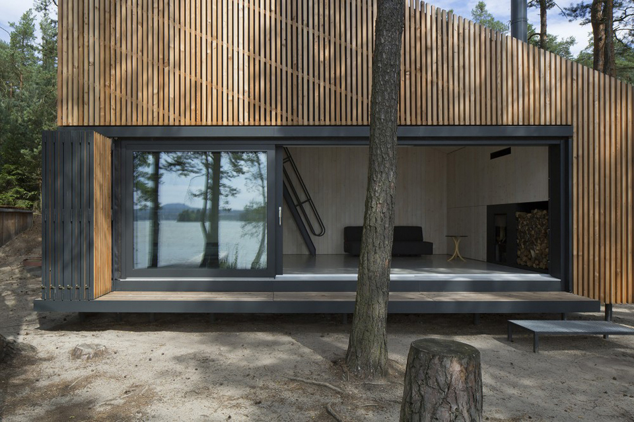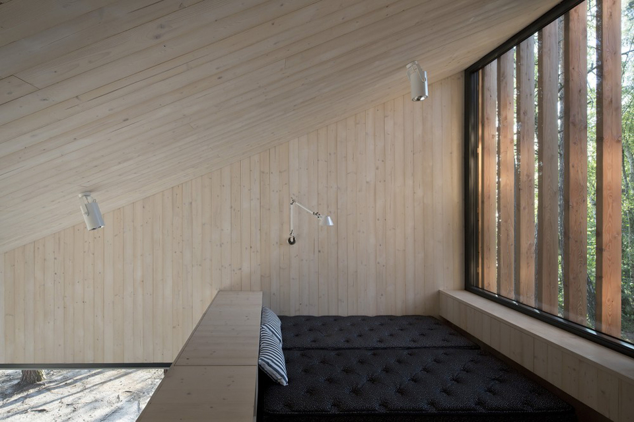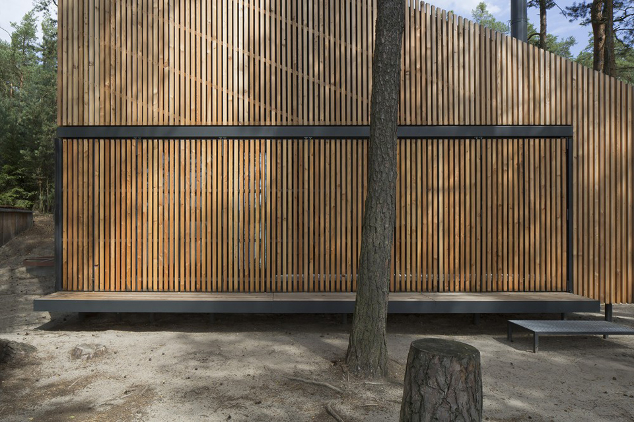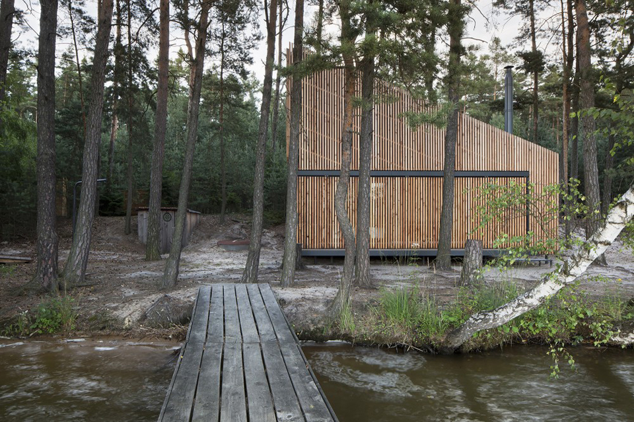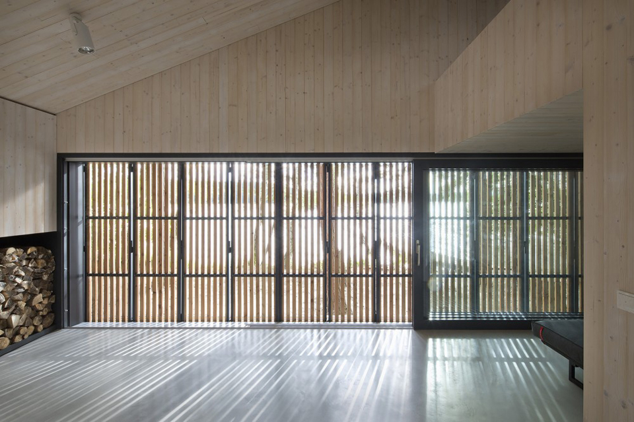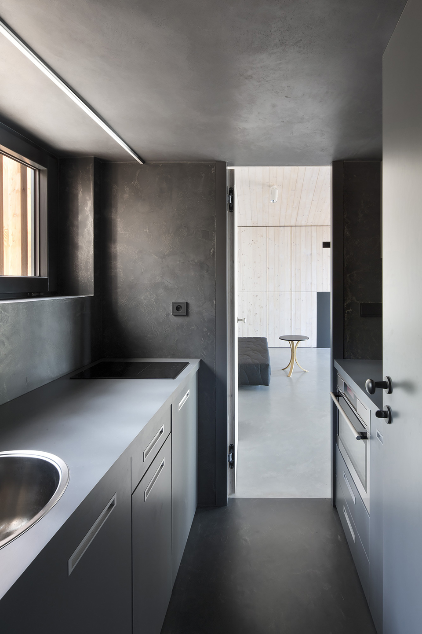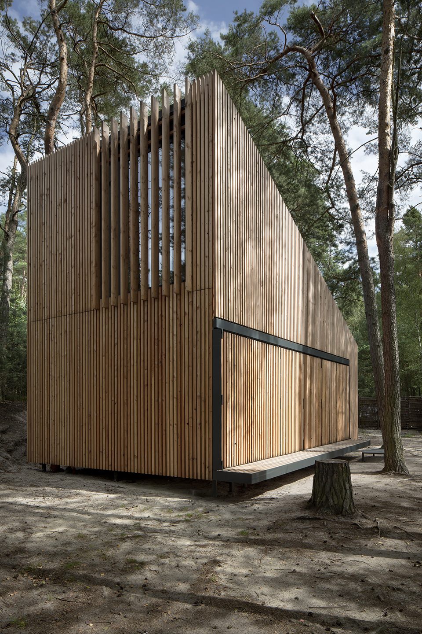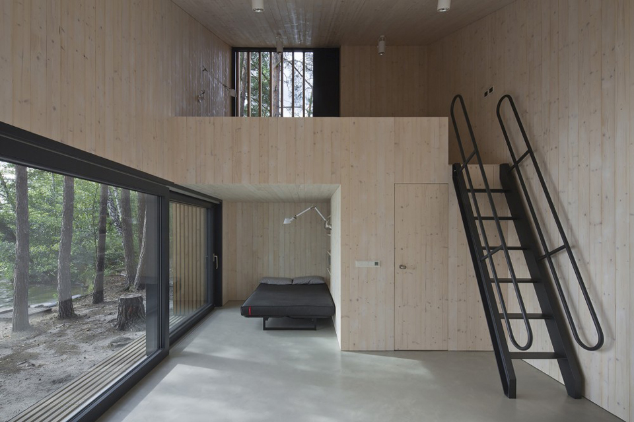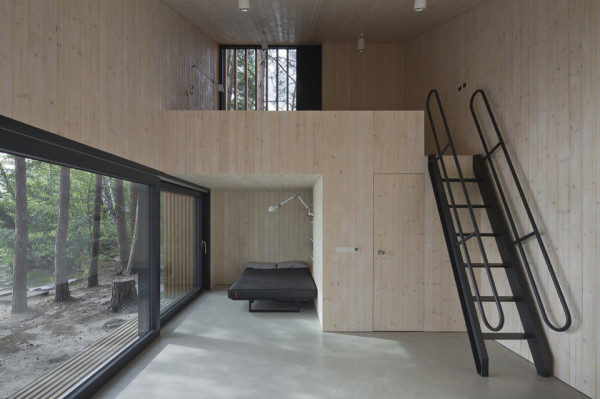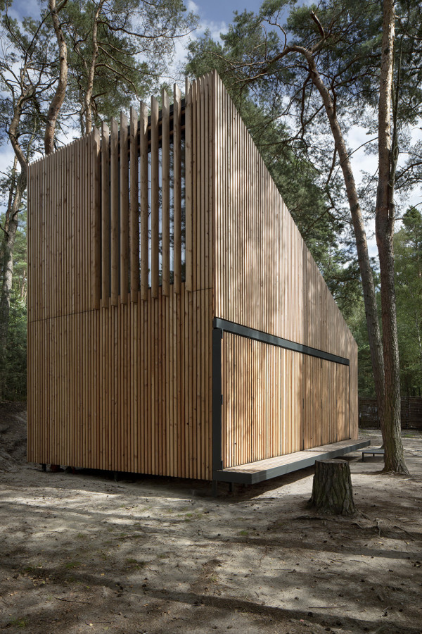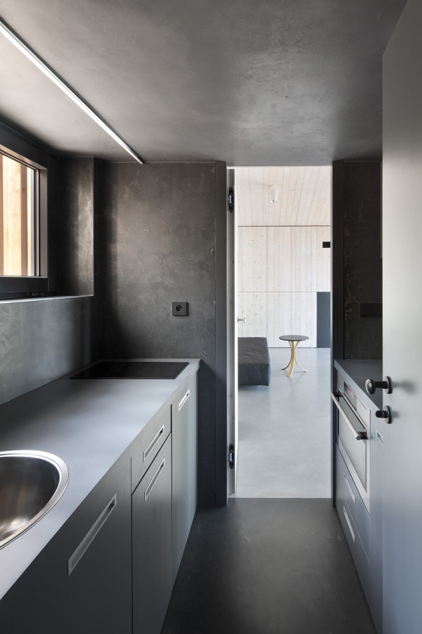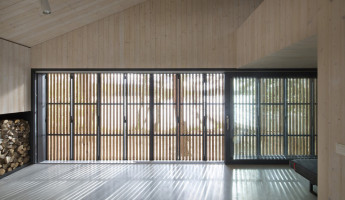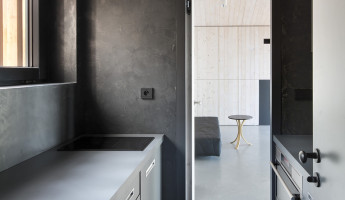The interior of the Lake Cabin by Fam Architekti is accessible through the large window opening and is designed as a continuous space open to the roof. To make sure the owners are always within stones throw of the lake, a set of large sliding doors was installed to create one continuous space. A slanted room accommodates a sleeping gallery at one end, while a compact black box contains the kitchen, toilet and shower facilities underneath. On the opposite wall, architects fitted a deep full length cupboard for storage and a built-in fire place. For the finish, architects opted for a jangled timber cladding sealed in white oil finish. The floor is a sand coloured cement screed which creates a connection to the sandy ground of the beach around the cabin. In a similar fashion, the outside was wrapped in larch cladding to reflect the pine trees. Finally, fixed and folding shutters with identical larch cladding were fitted to protect the cabin from any intruders while not in use. [photography by Tomas Balej]
Lake Cabin by Fam Architekti | Gallery
