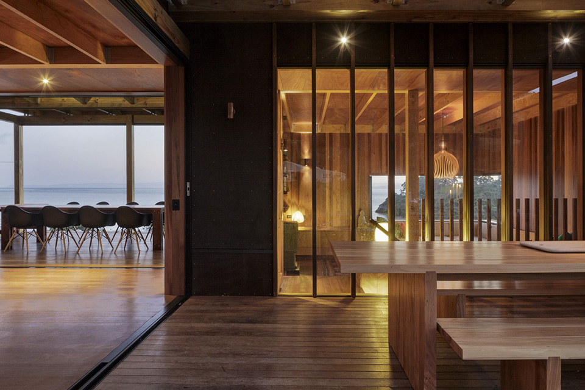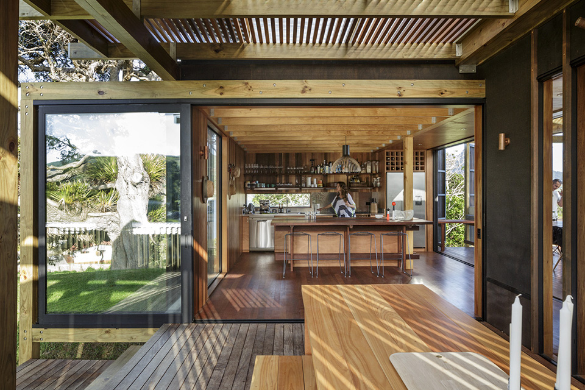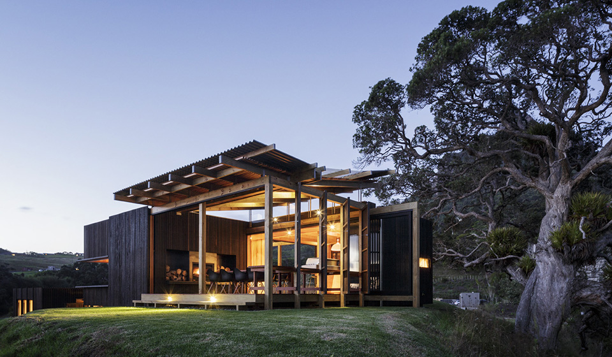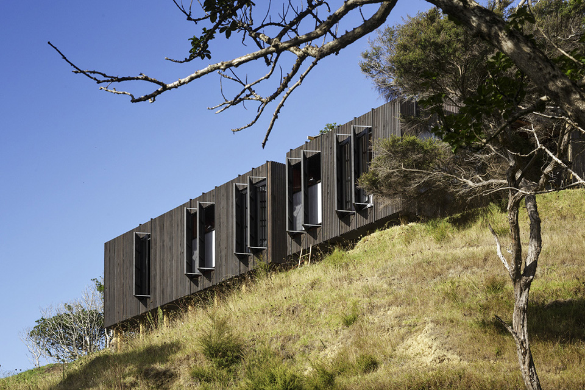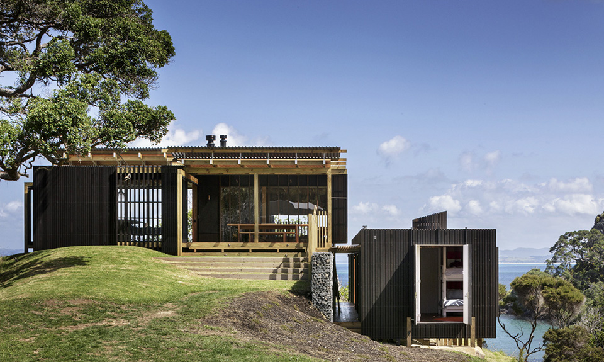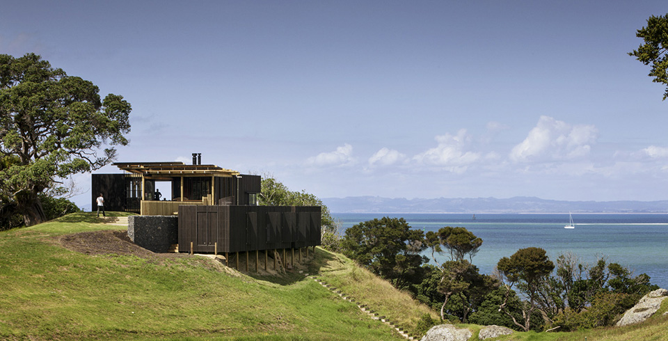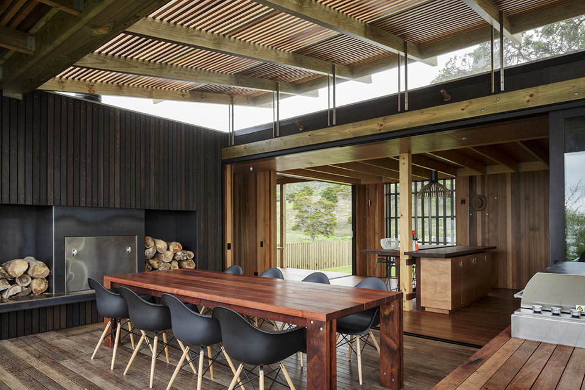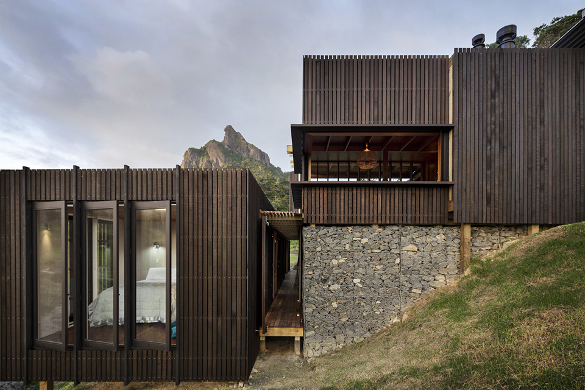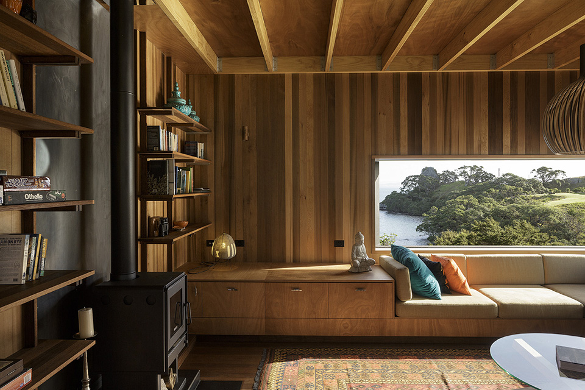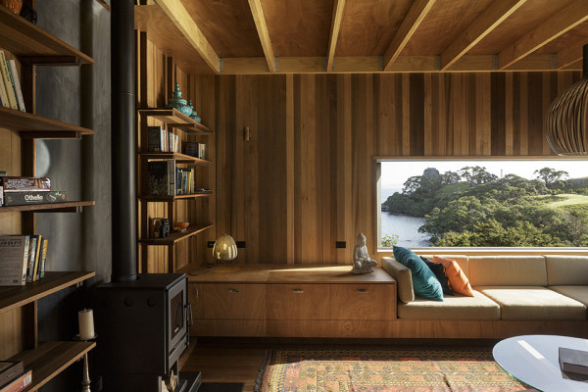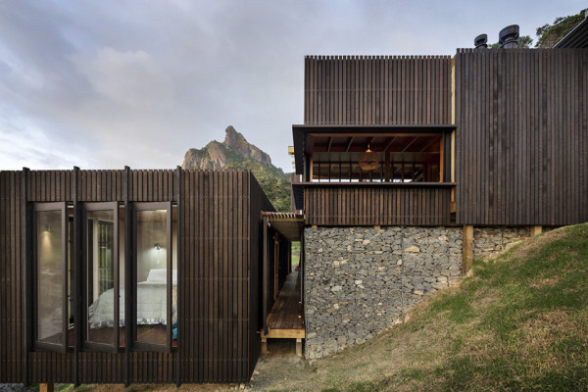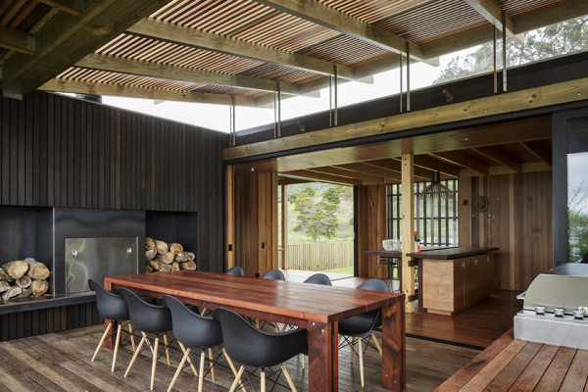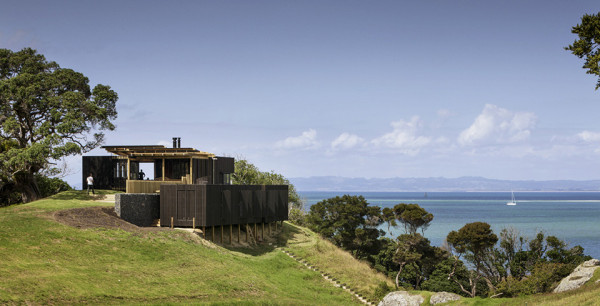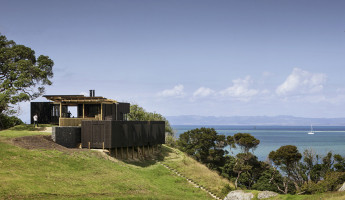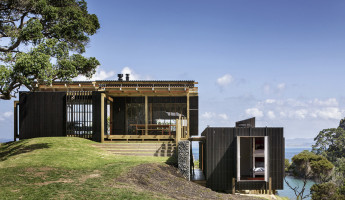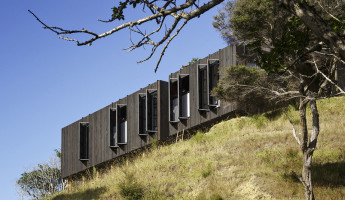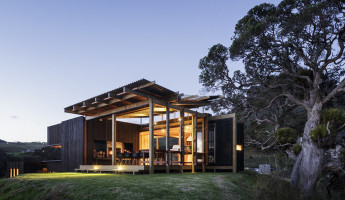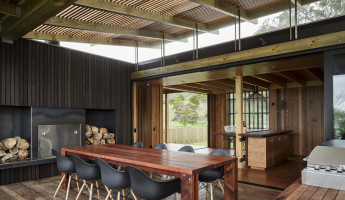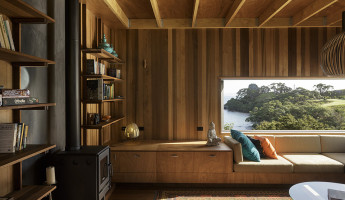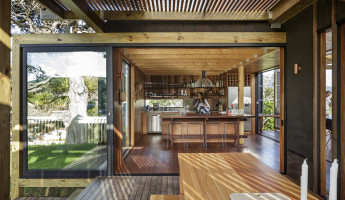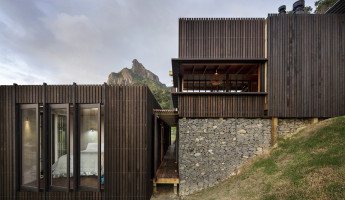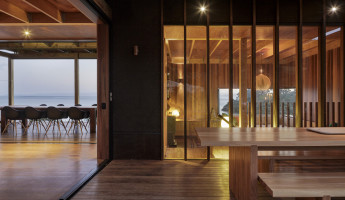The Castle Rock House is inspired by its environment in both form and material. Its cliff-slide plot descends into the sea, and its architectural volumes follow this slope. Its materials are sourced from the local environment, where both natural wood and broken stone compose its appearance. It cannot be removed from its environmental context, as this home is designed to be an extension of the land itself. The material design of this home features natural wood tones both inside and out. Inside, medium woods of varying colors line walls, floors and ceilings, where the framework remains exposed as a geometric design element. Outside, darker woods occupy much of the structural fascia, while open patios and windows define the rest. These predominant natural elements create a relaxed, inviting and warm mood throughout the home. It has the feeling of an old world cabin, but its design is architecturally progressive and modern in spirit. One truly remarkable feature of this design is its structural makeup, where a series of enclosed forms come together with outdoor hallways and patios. An upper enclosed section features bedrooms for the home’s occupants, then an outdoor walkway steps down to a lounge space and a patio. Further along, another section houses a kitchen that opens into a pair of patios on either side. The Castle Rock House is not a “single box” home like most of us are used to, but a tight campus of multiple forms that are connected by outdoor “hallways” between them. This works very well in the subtropical climate of northern New Zealand. It makes living in this home an environmental experience, and one with a panoramic view of the ocean and rolling hills beyond. [photography: patrick reynolds] [see also: Pohutukawa Beach House by Herbst Architects]
Castle Rock House by Herbst Architects | Gallery
